Karsten Series
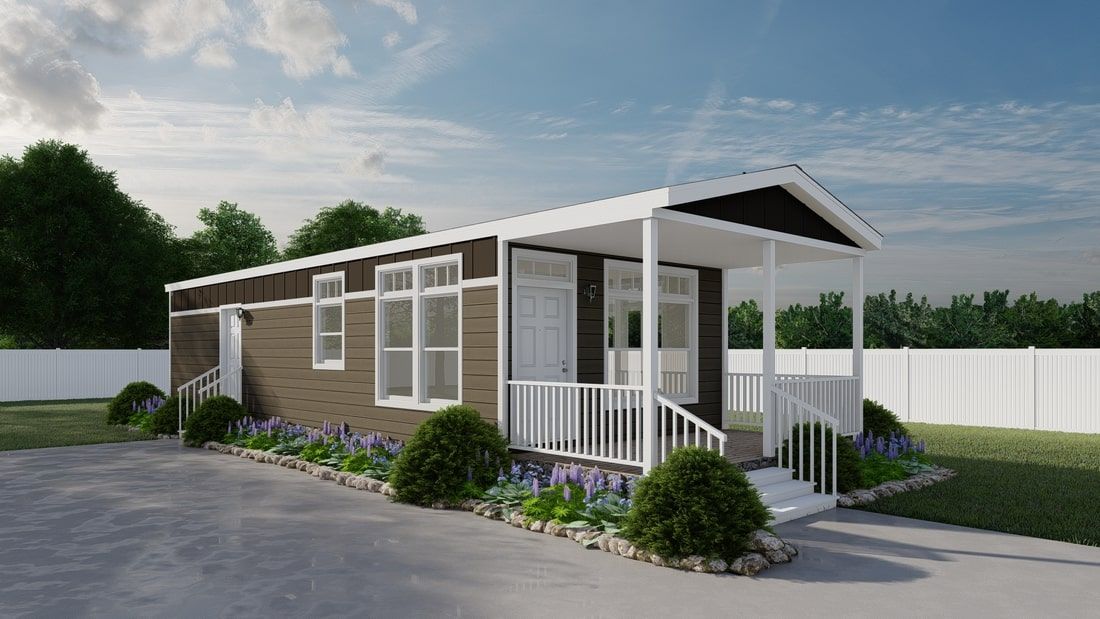

K1640a
1 beds / 1 baths / 620 sq.ft. / 16x40
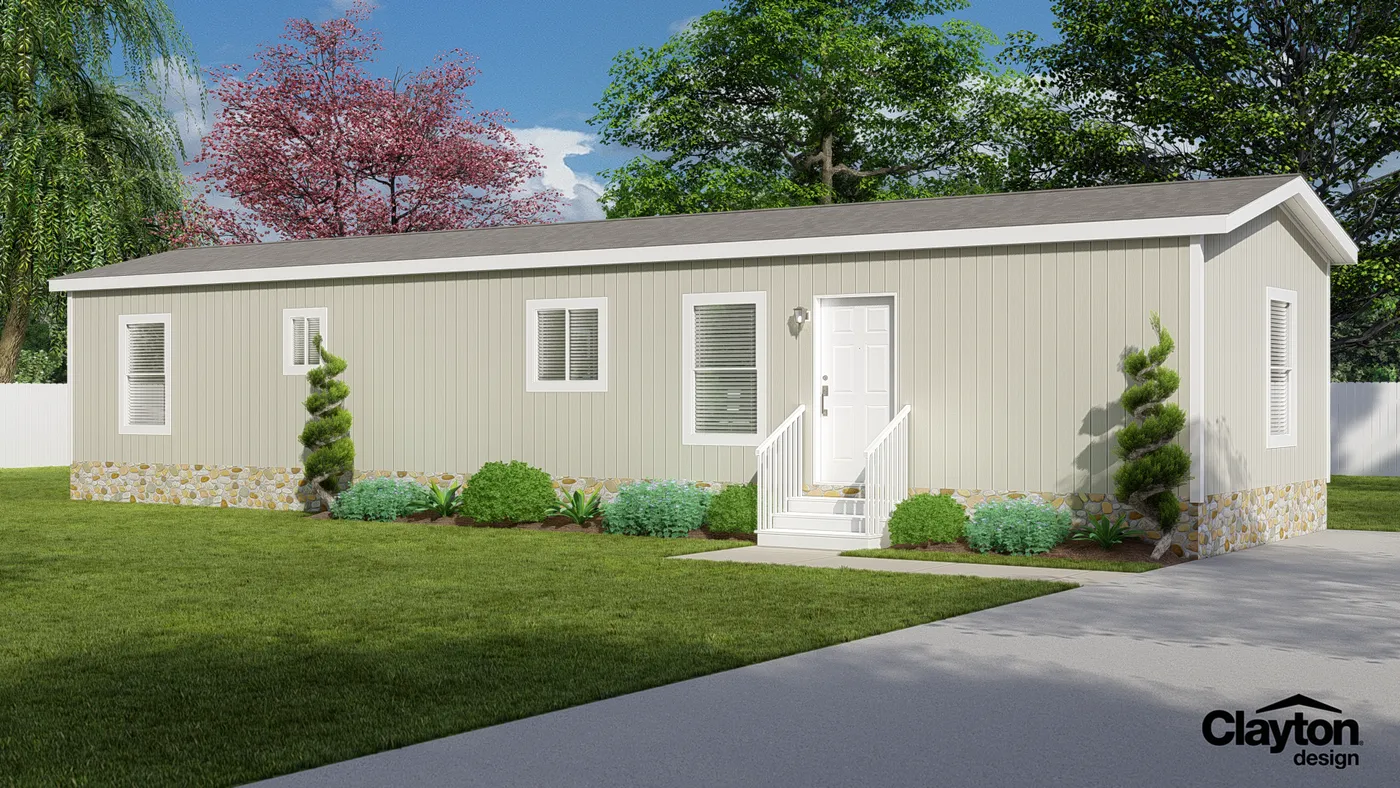

K1656a
2 beds / 1 baths / 868 sq.ft. / 16x56
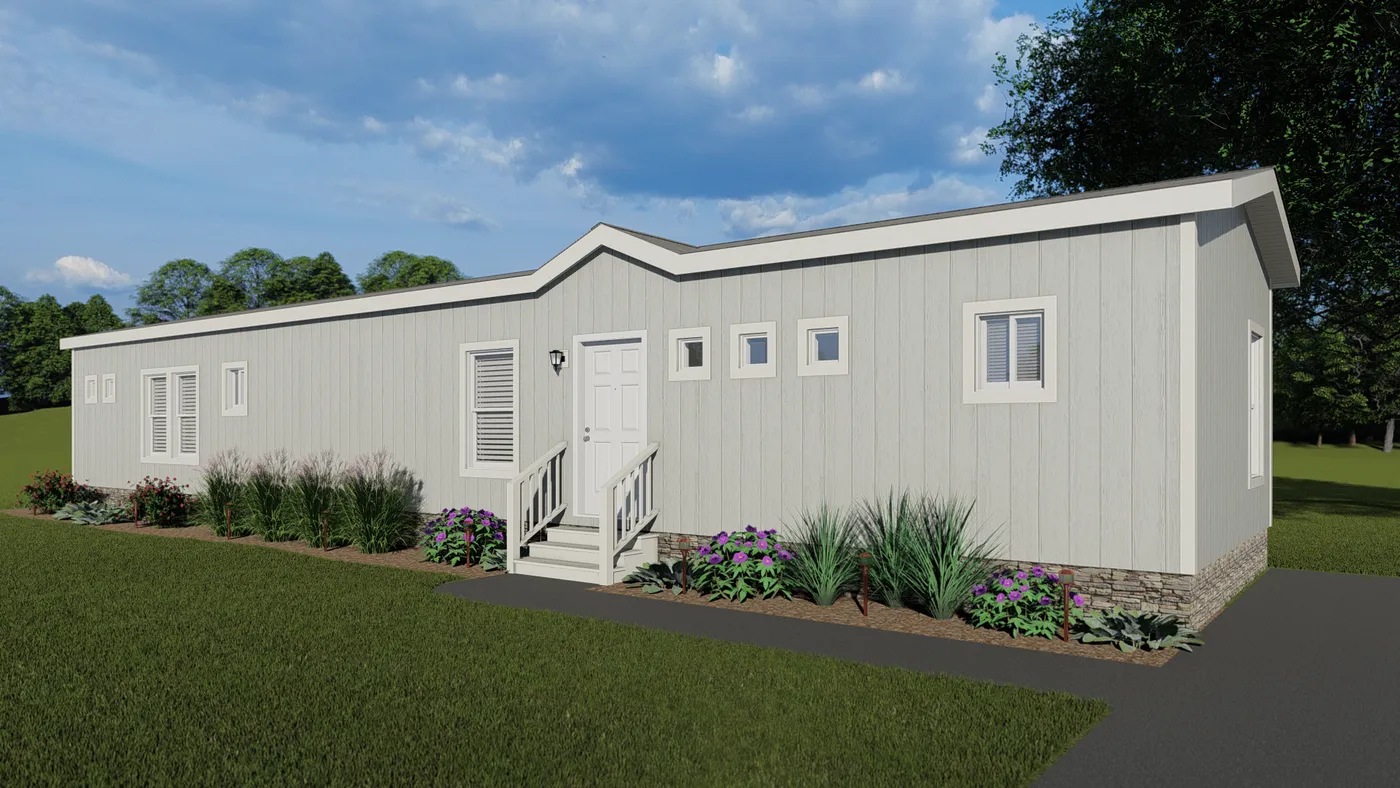

K1668a
2 beds / 2 baths / 1,054 sq.ft. / 16x68
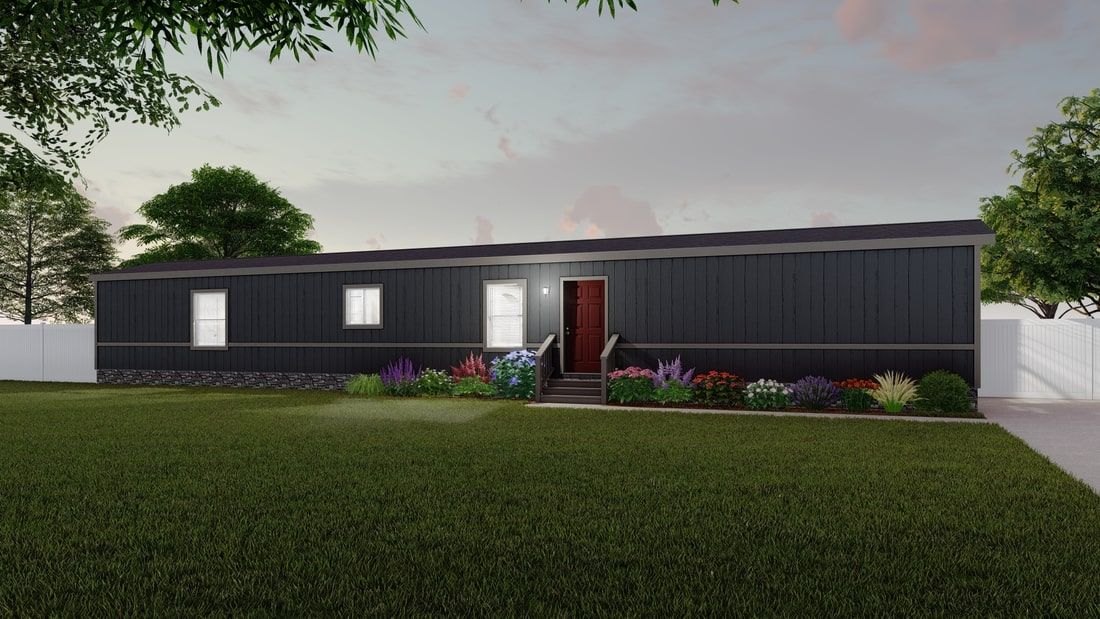

K1676h
3 beds / 2 baths / 1,178 sq.ft. / 16x76
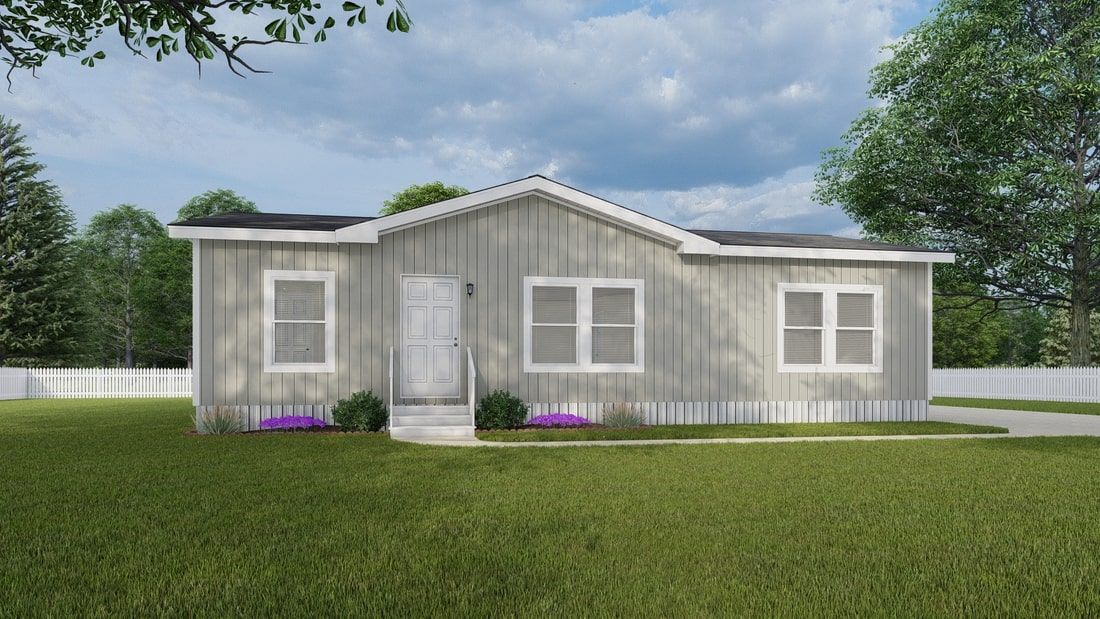
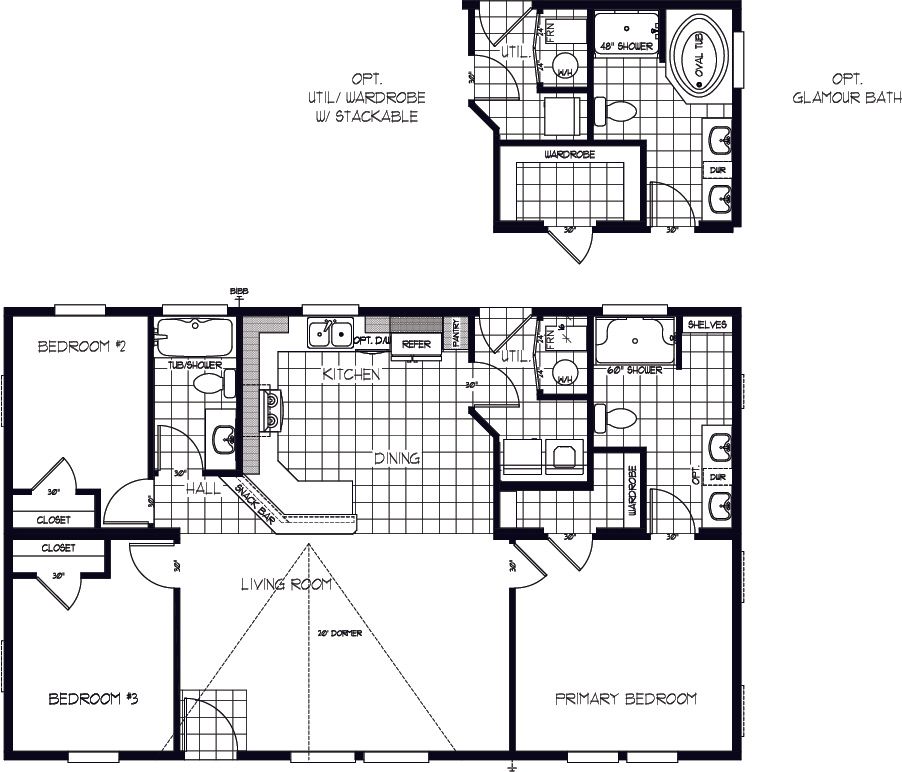
K2744a
3 beds / 2 baths / 1,188 sq.ft. / 27x44
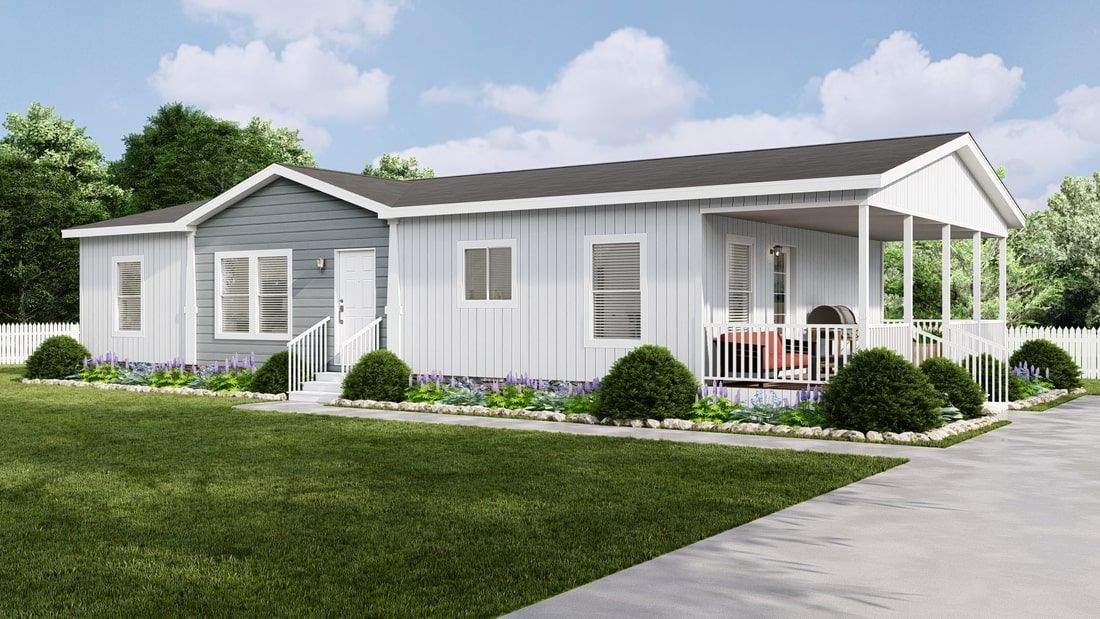
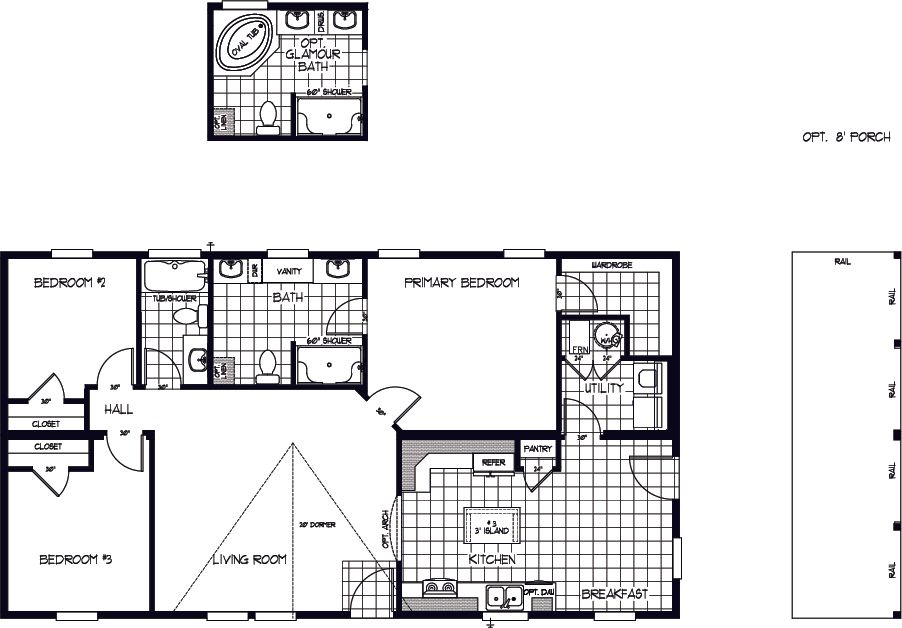
K2750a
3 beds / 2 baths / 1,350 sq.ft. / 27x50
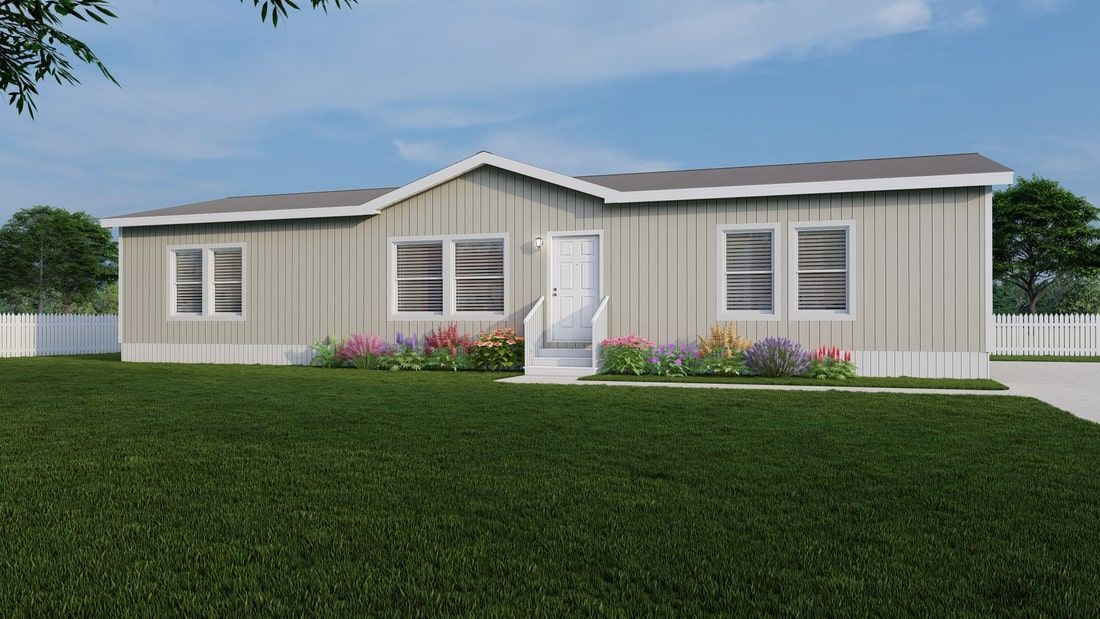
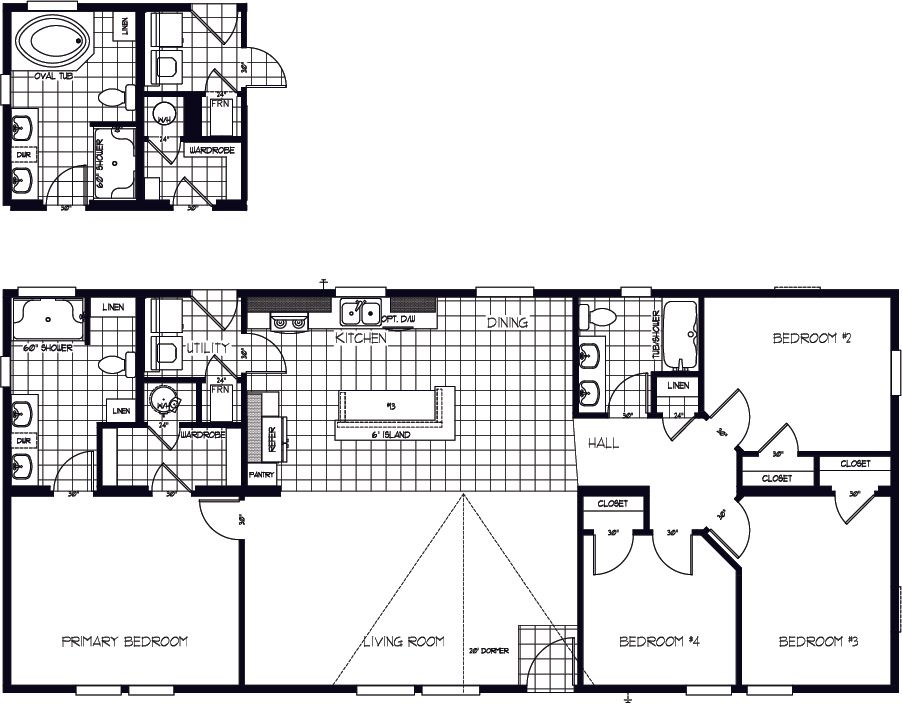
K2760b
4 beds / 2 baths / 1,620 sq.ft. / 27x60
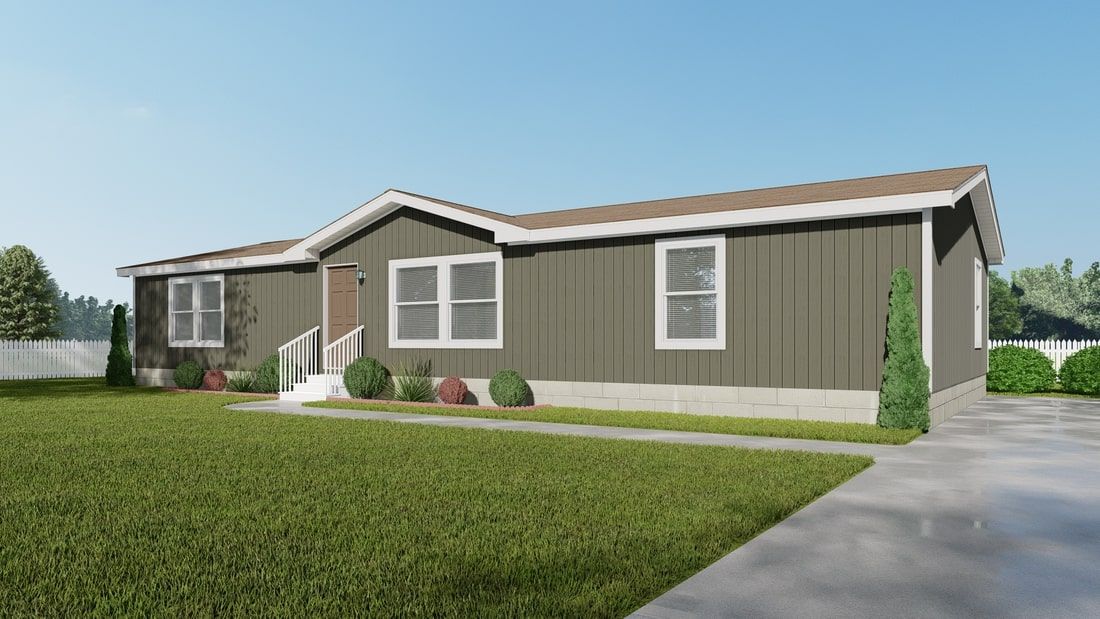
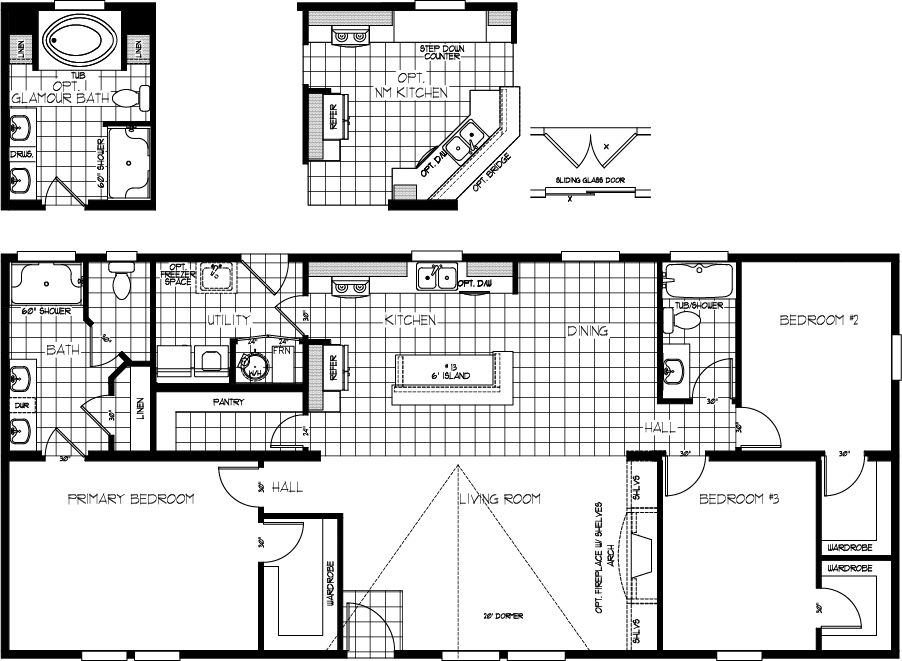
K2760a
3 beds / 2 baths / 1,620 sq.ft. / 27x60
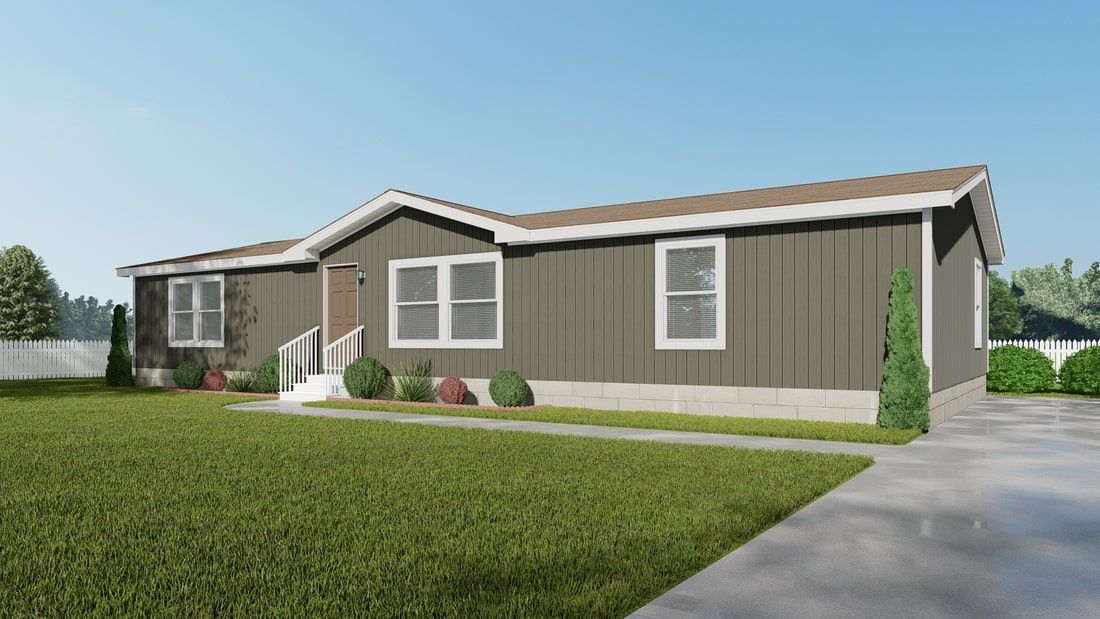

K3060a
3 beds / 2 baths / 1,800 sq.ft. / 30x60
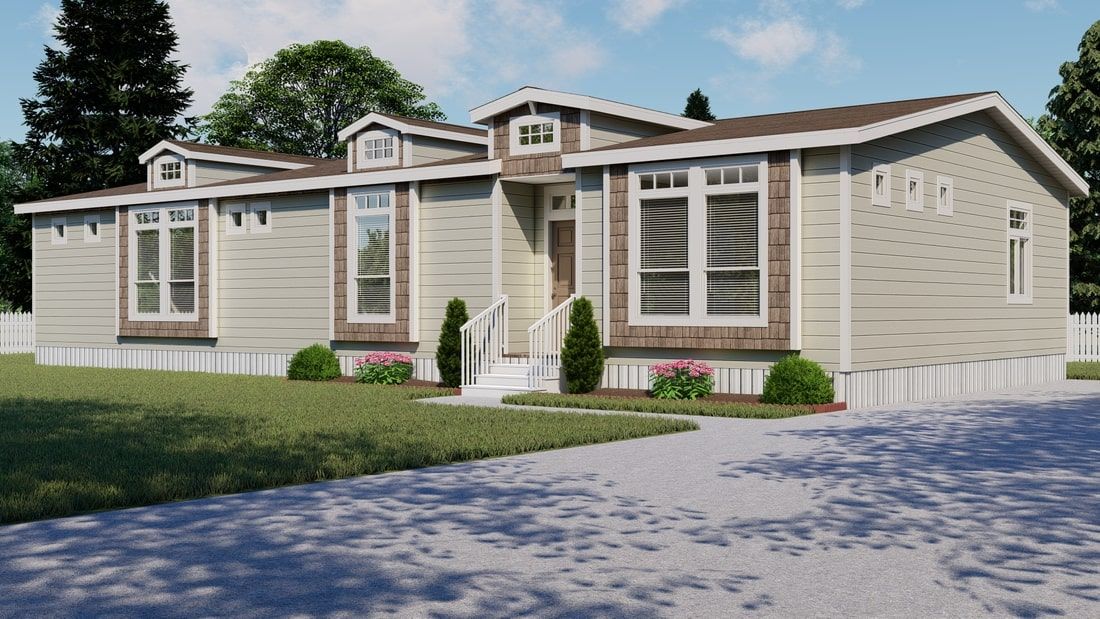

Tranquility
3 beds / 2 baths / 1,860 sq.ft. / 30x62
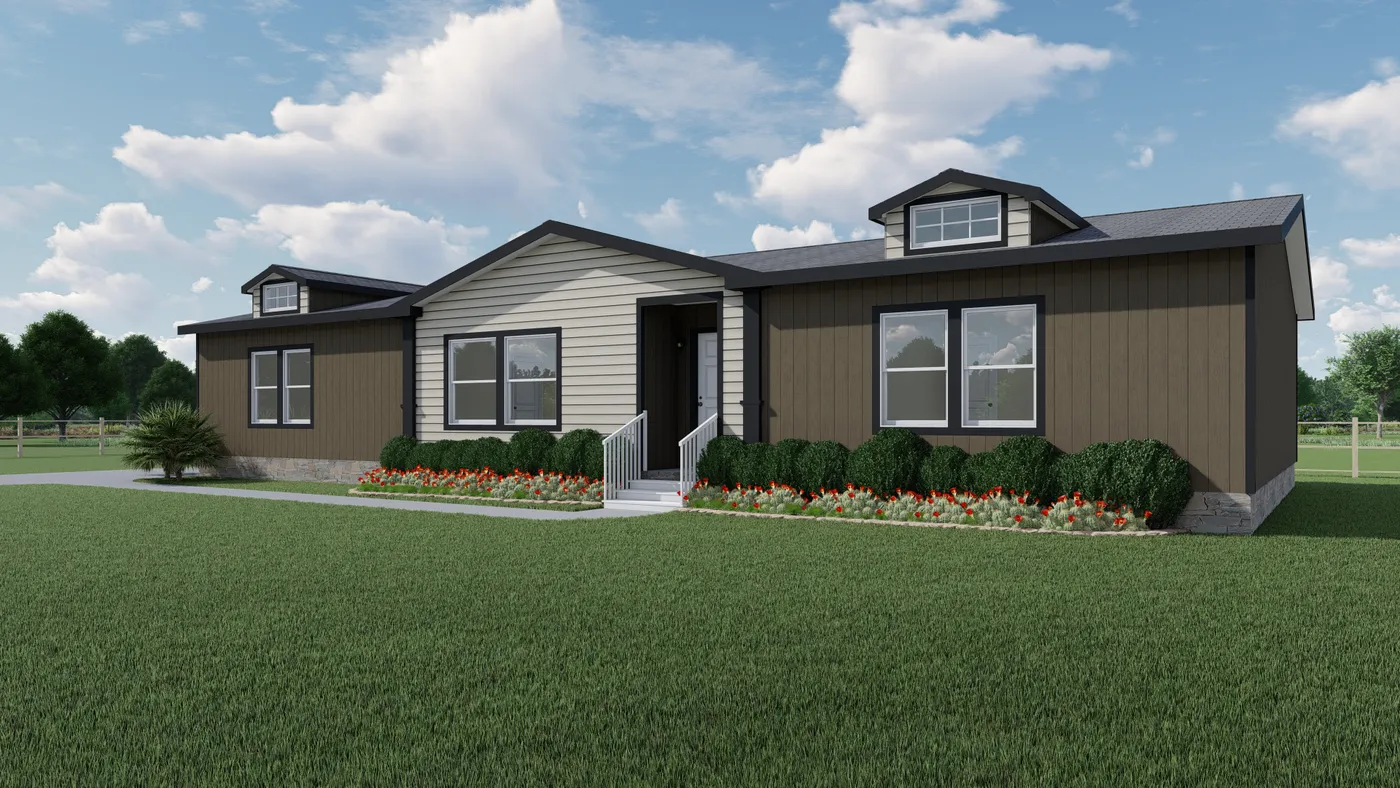

K3066a
3 beds / 2 baths / 1,948 sq.ft. / 30x66
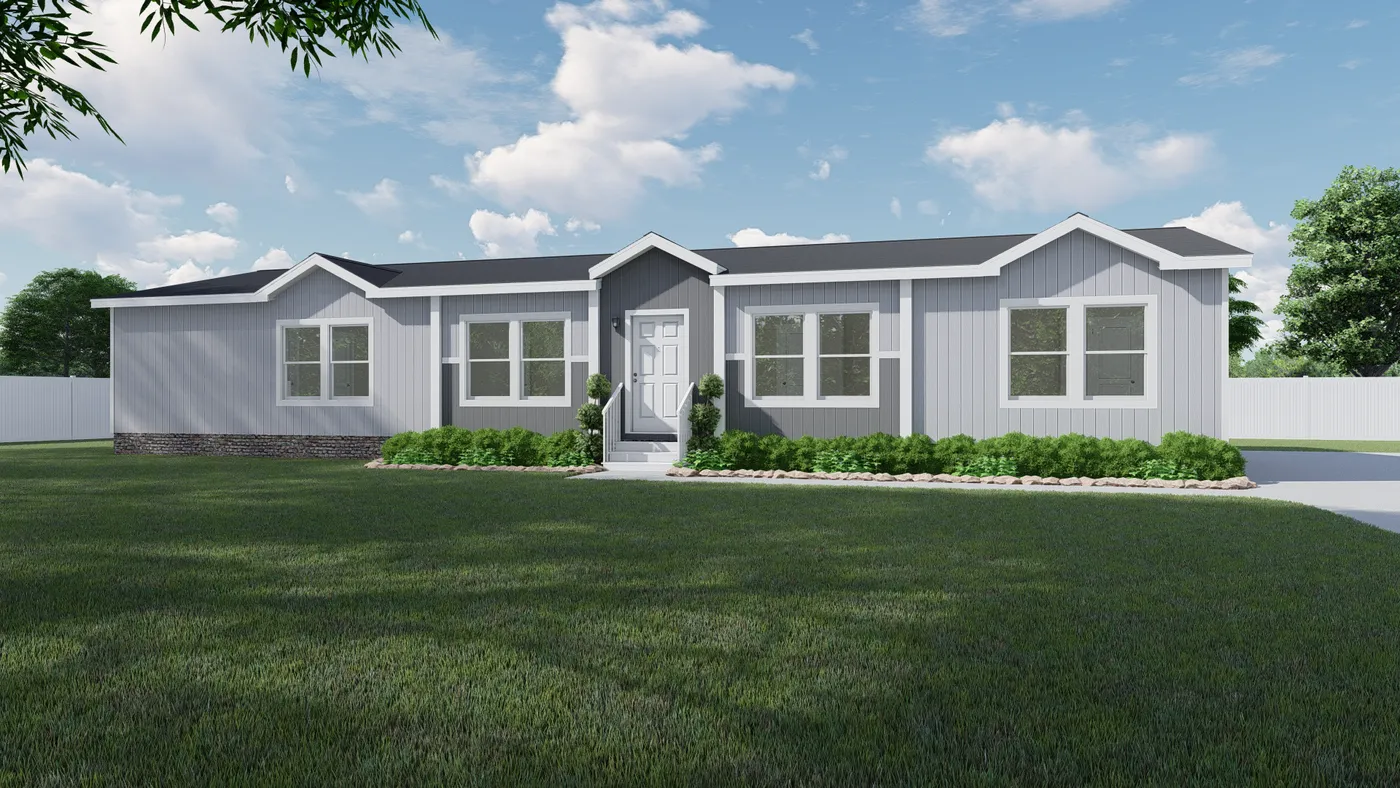
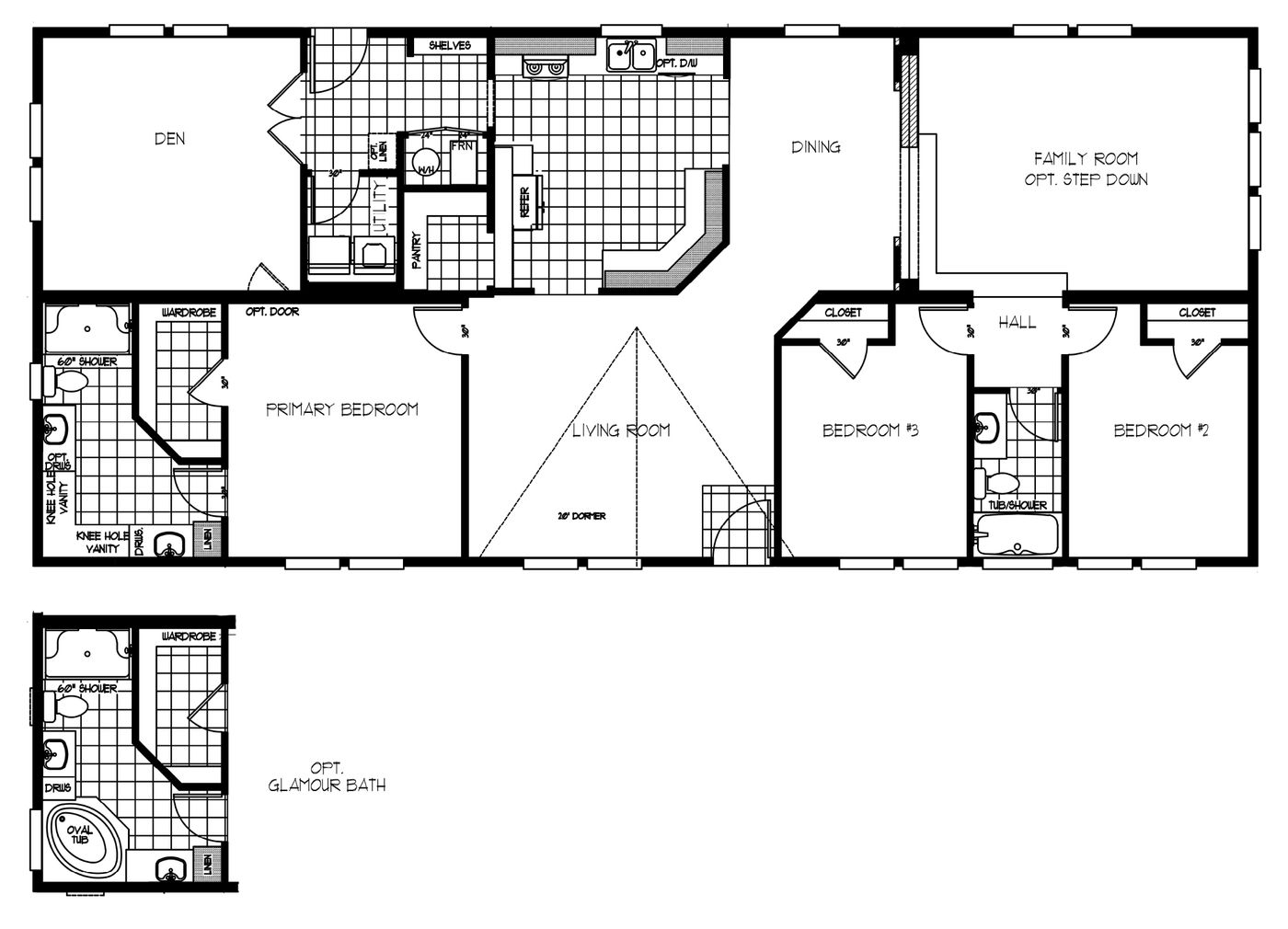
K3068c
3 beds / 2 baths / 2,040 sq.ft. / 30x68
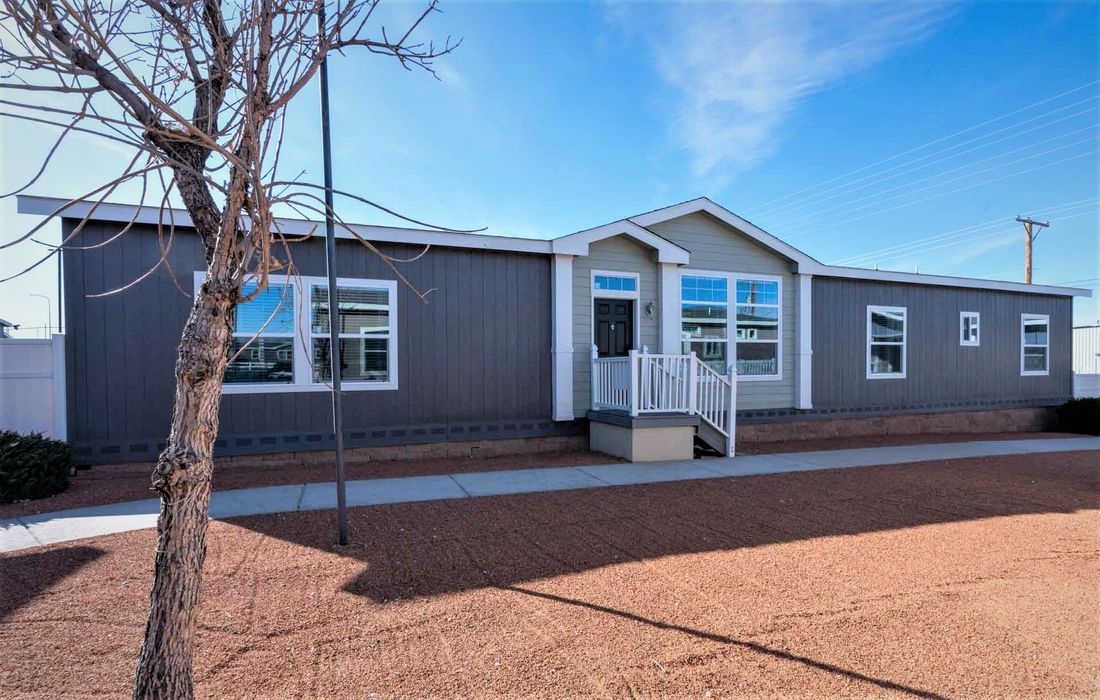

K2776a
4 beds / 2 baths / 2,052 sq.ft. / 27x76
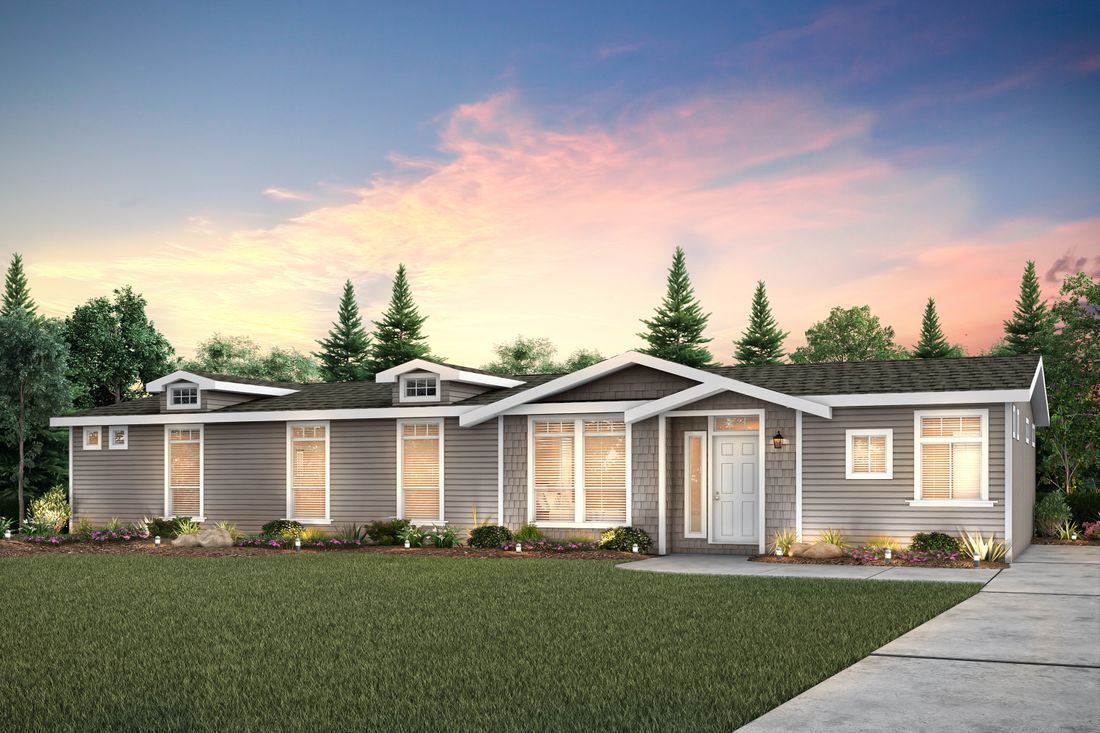

Enchantment
3 beds / 2 baths / 2,086 sq.ft. / 30x70
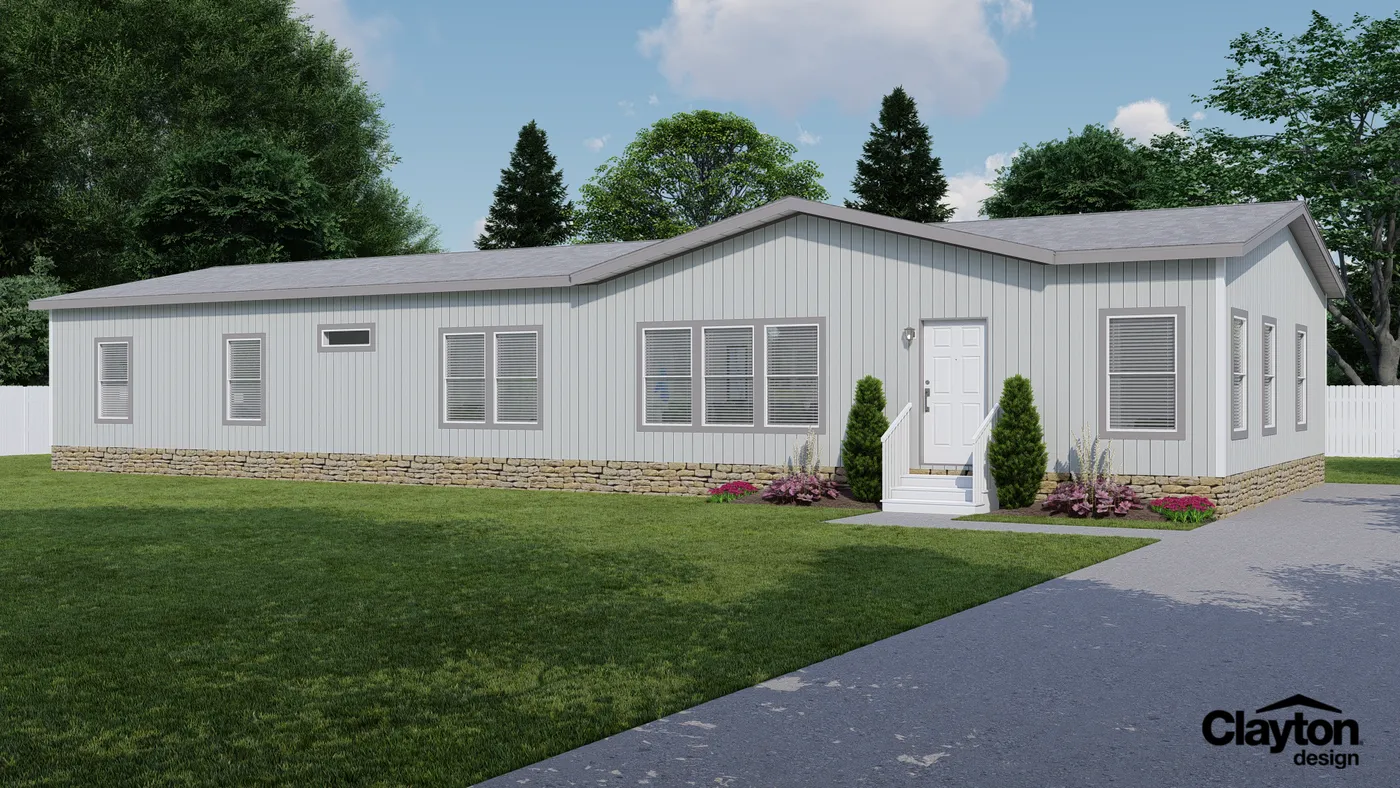
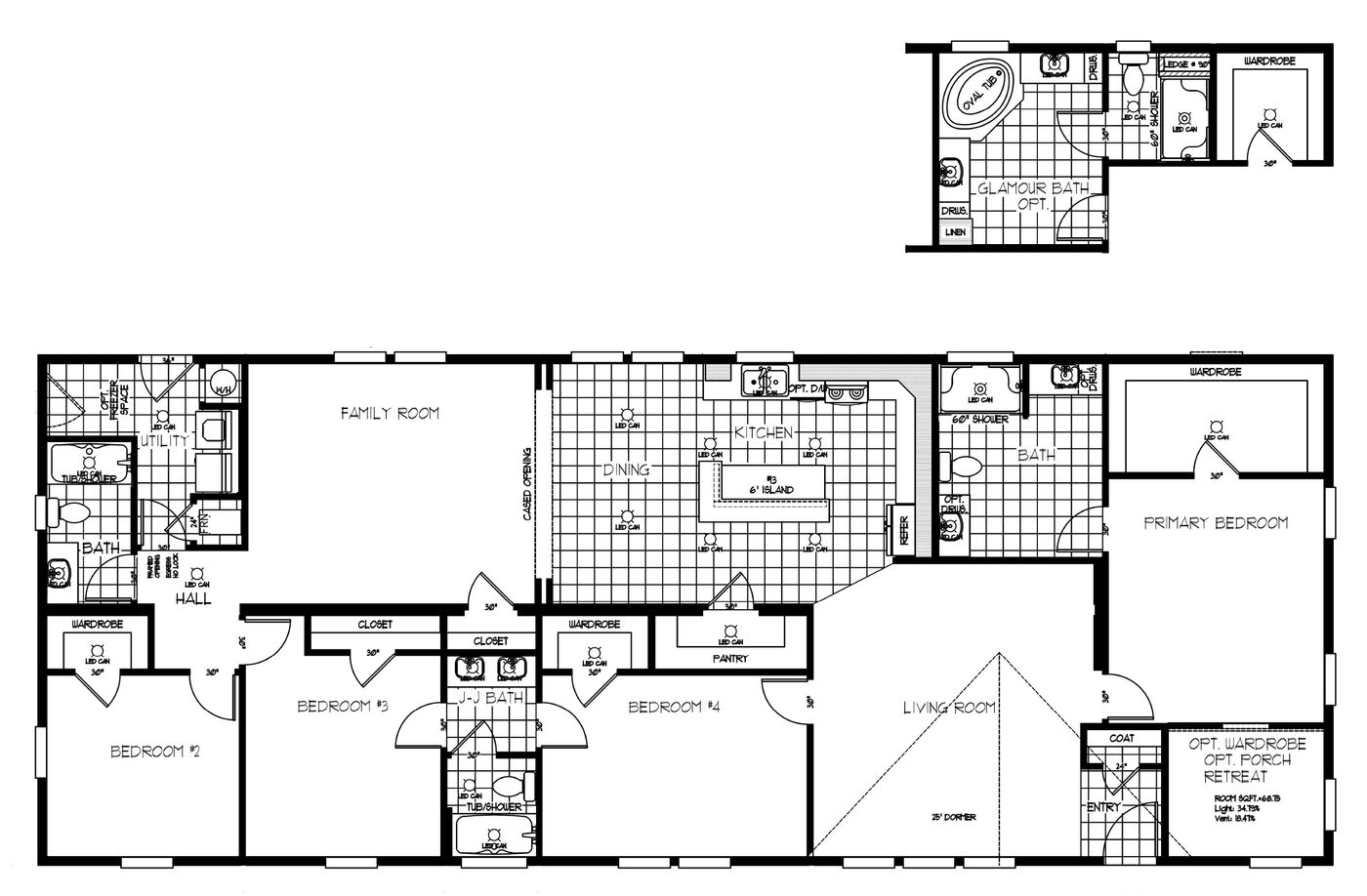
K3076a
4 beds / 2 baths / 2,280 sq.ft. / 30x76

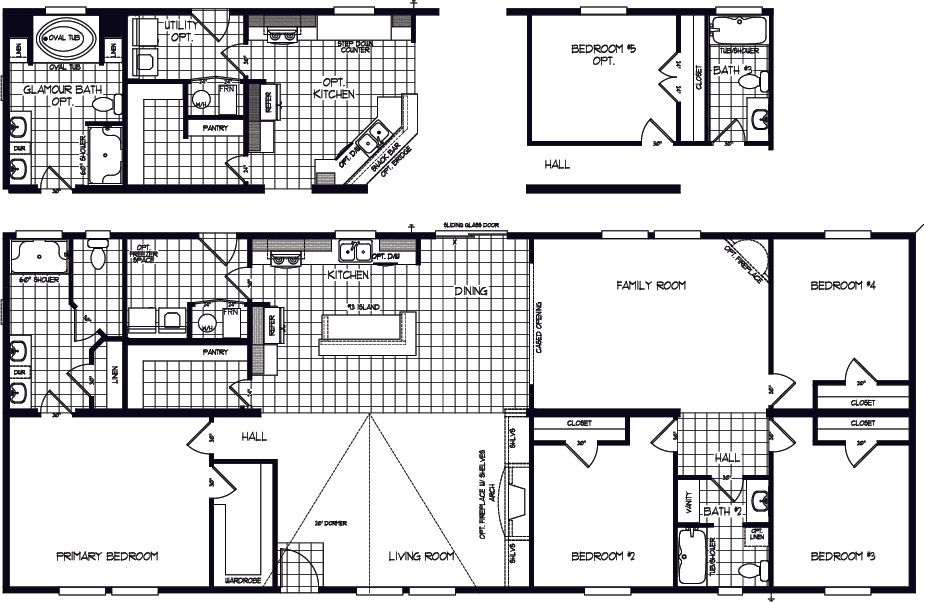
K3076b
4 beds / 2 baths / 2,280 sq.ft. / 30x76
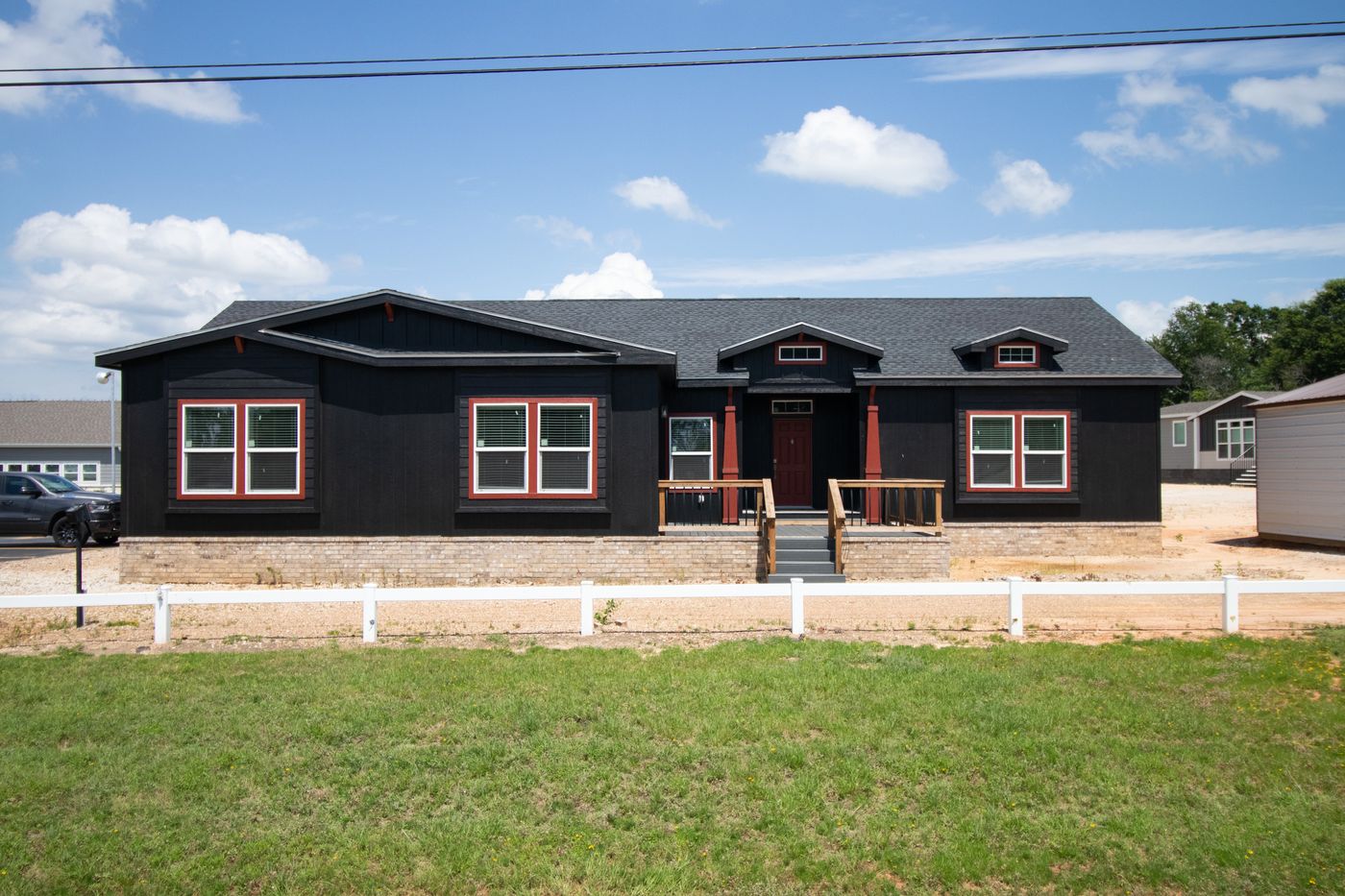

K4568a
4 beds / 3 baths / 2,448 sq.ft. / 45x68